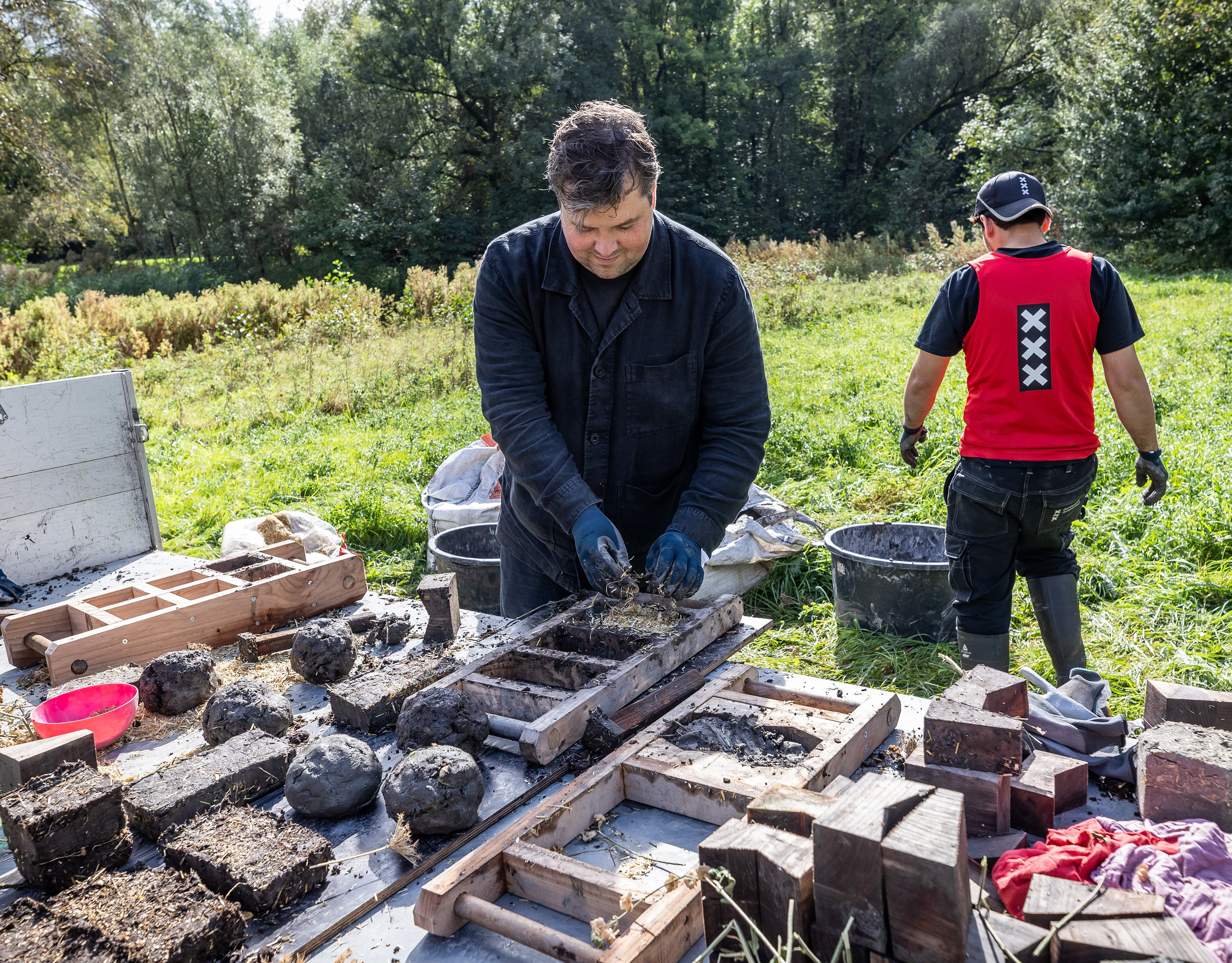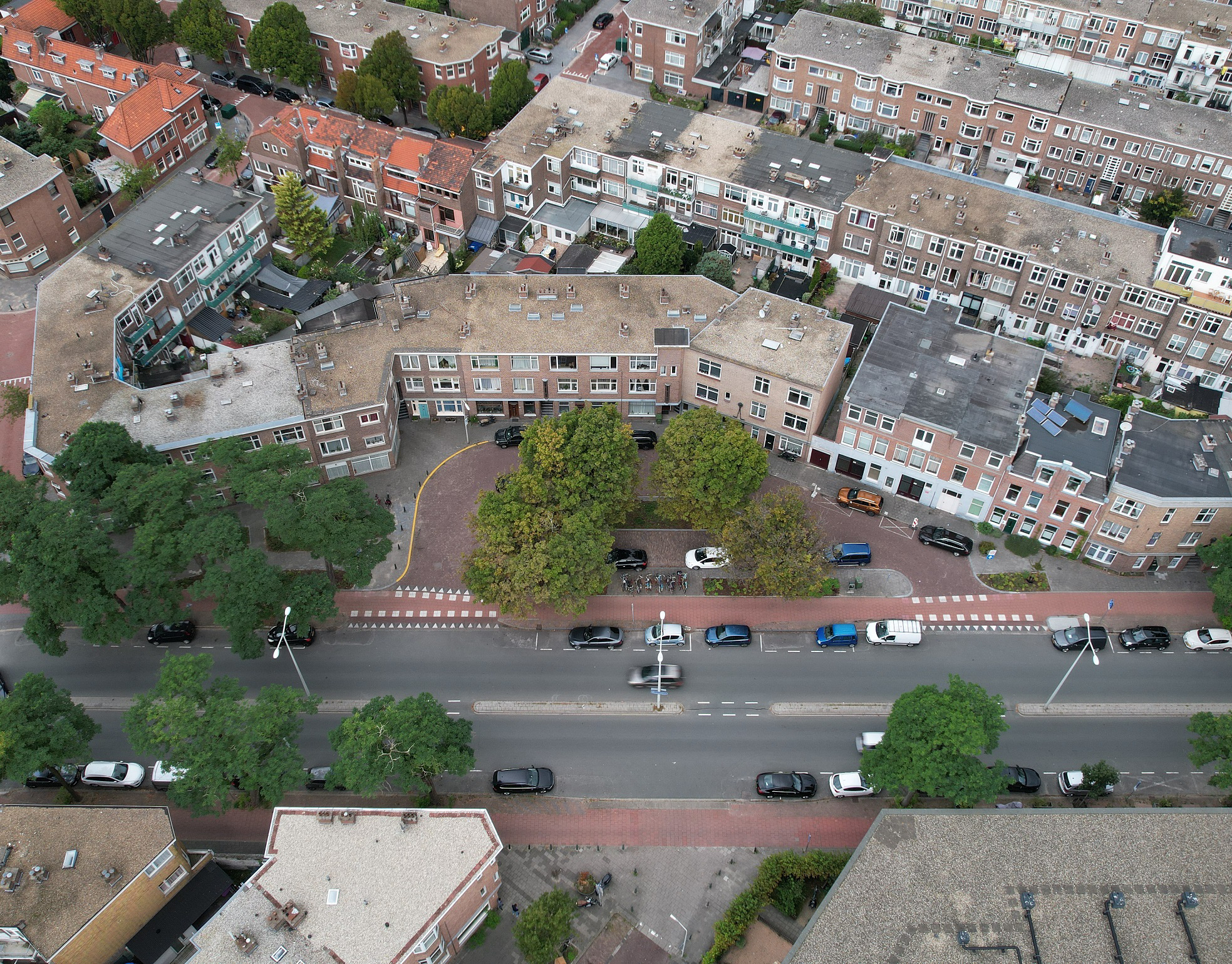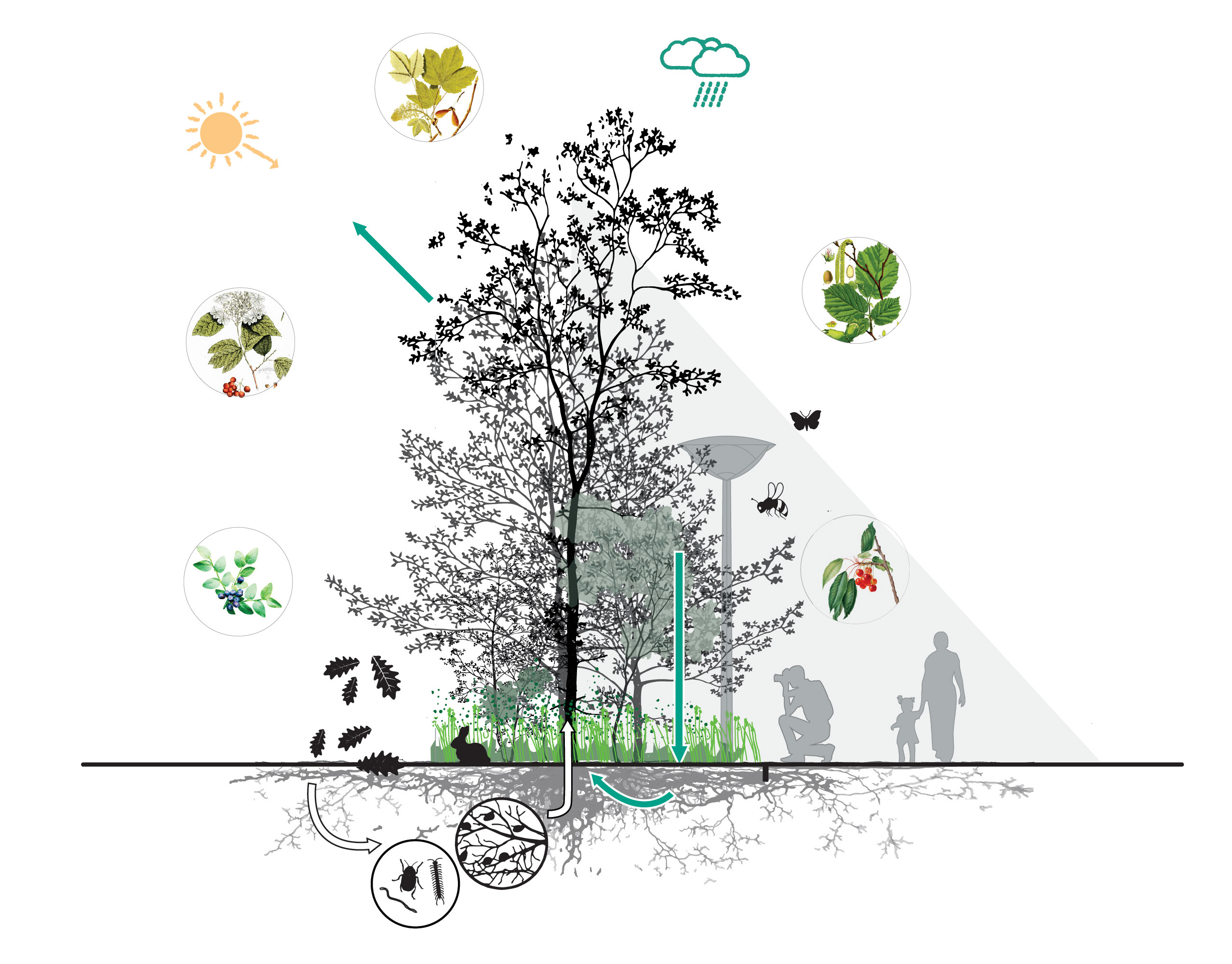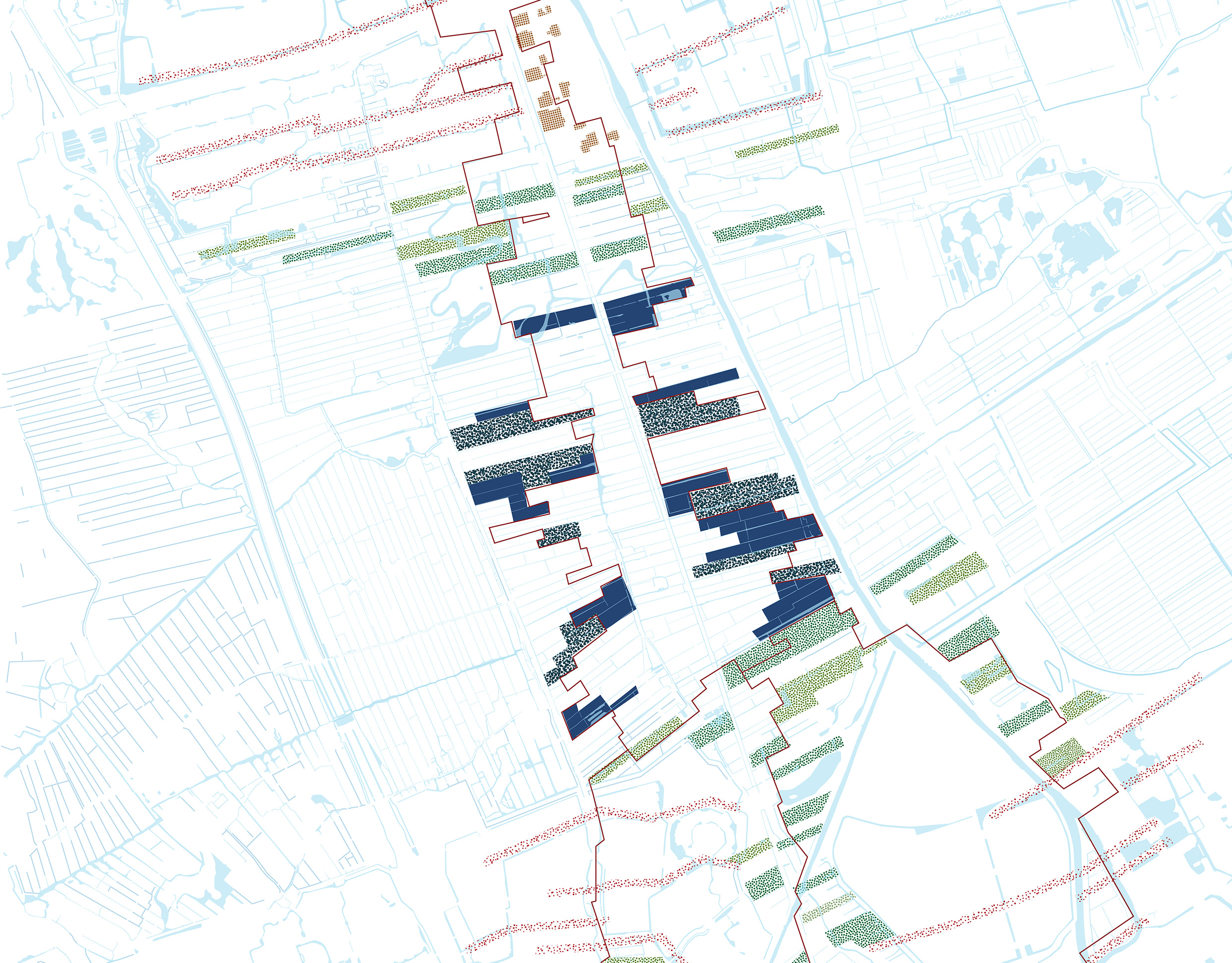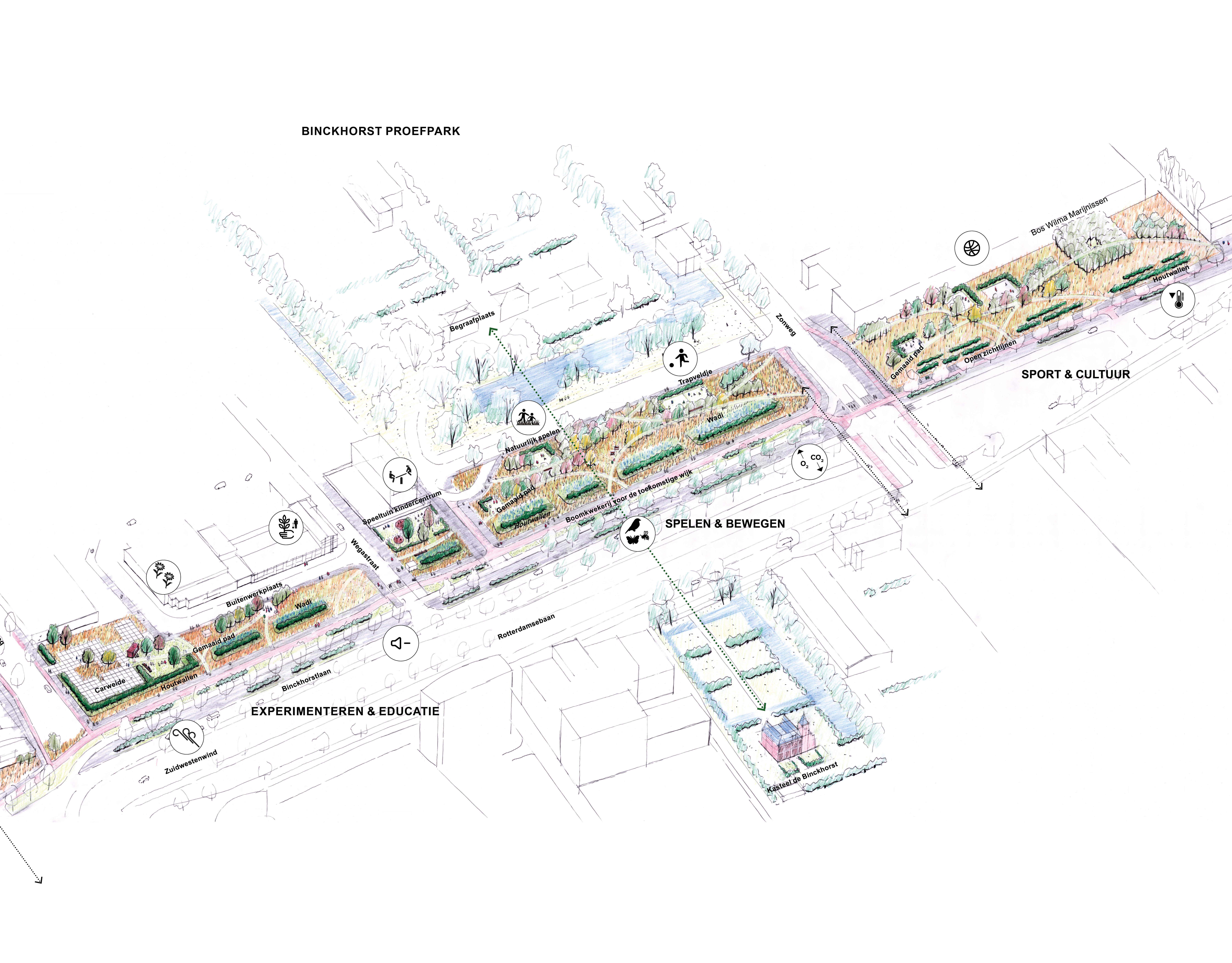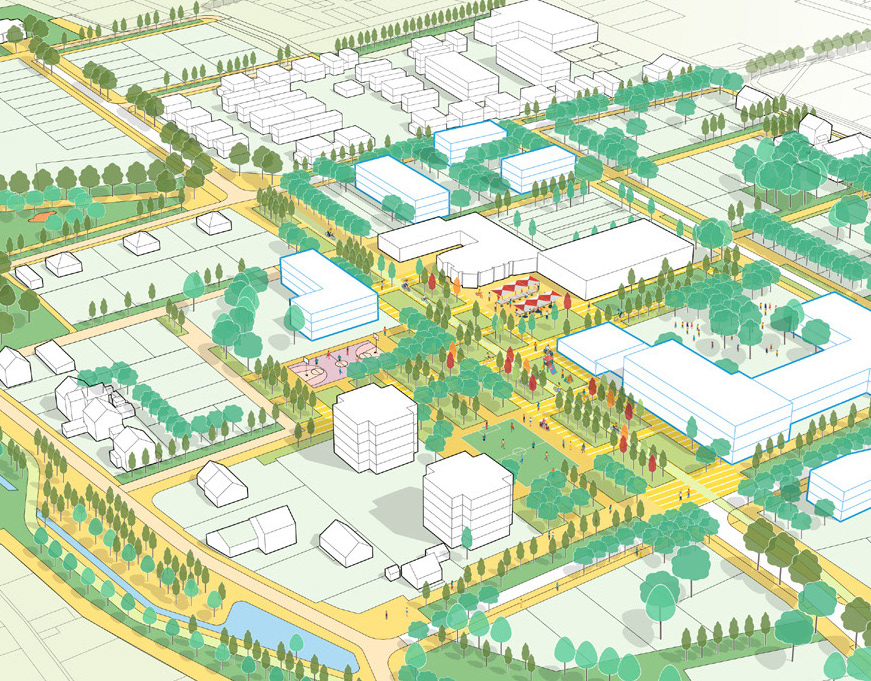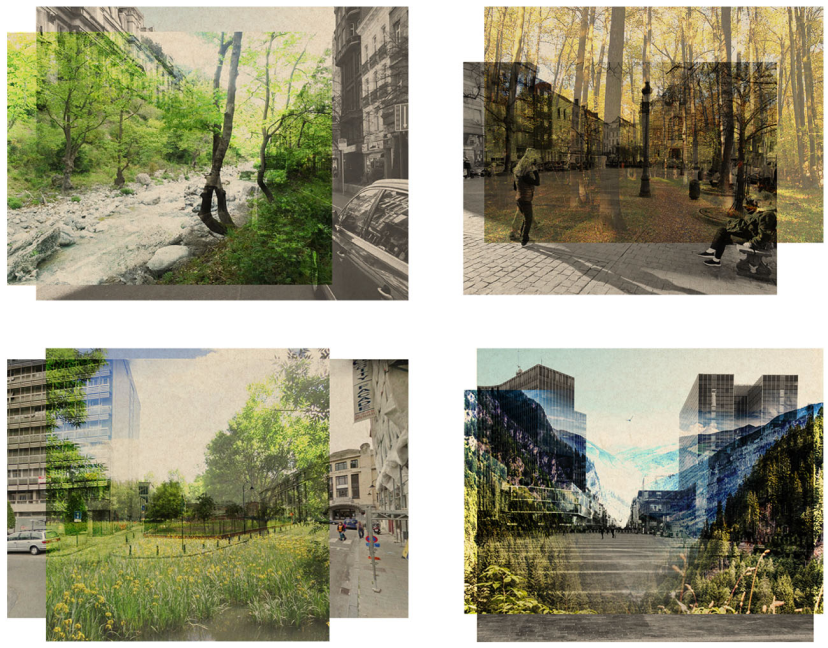This project takes inspiration from a Dutch cultural landscape: the ‘Houtwal’ ('Bocage' in English) as a possible green solution for streets or boulevards.
Today, these infrastructures work as barriers crossing cities. There are opportunities to turn these borders into public spaces when rethinking the road profiles and introducing linear forests.
Currently, pre-designs are implemented in the TU Delft campus which come with various challenges, such as low or high water levels, different soil types, and harsh urban context. Attention is put on soil life development: a linear structure allows better growing conditions and low vegetation improve the soil.
This research is an opportunity to study microclimates and microtopography on linear structure and the biodiversity of the understory which is a missing layer in many cities but crucial for the urban ecosystem.
The traditional ‘houtwal’ maintenance is also an interesting aspect as it is more than a simple hedgerow. An ‘houtwal’ has emerging trees and regular cutting down to the soil level. Depending on the location, the specie composition is defined. The chosen species will tolerate rough cuttings and southern genotypes suitable for urban conditions are being studied.
An urban ‘Houtwal’ can come in many shape and sizes: goal of the study is to investigate how it can structure a street profil, looking at open and close woodlands, keeping some pieces as structures for animals that use it as a corridor and coming up with diversity of heights depending of the urban context. It results in micro-scale forest management with specific pruning, target species development, and the use of deadwood as soil protection.
In the urban context, such a typology can have many benefits such as noise reduction, the improvement of the air quality contributing to public health, and the creation of a linear natural promenade for the people.
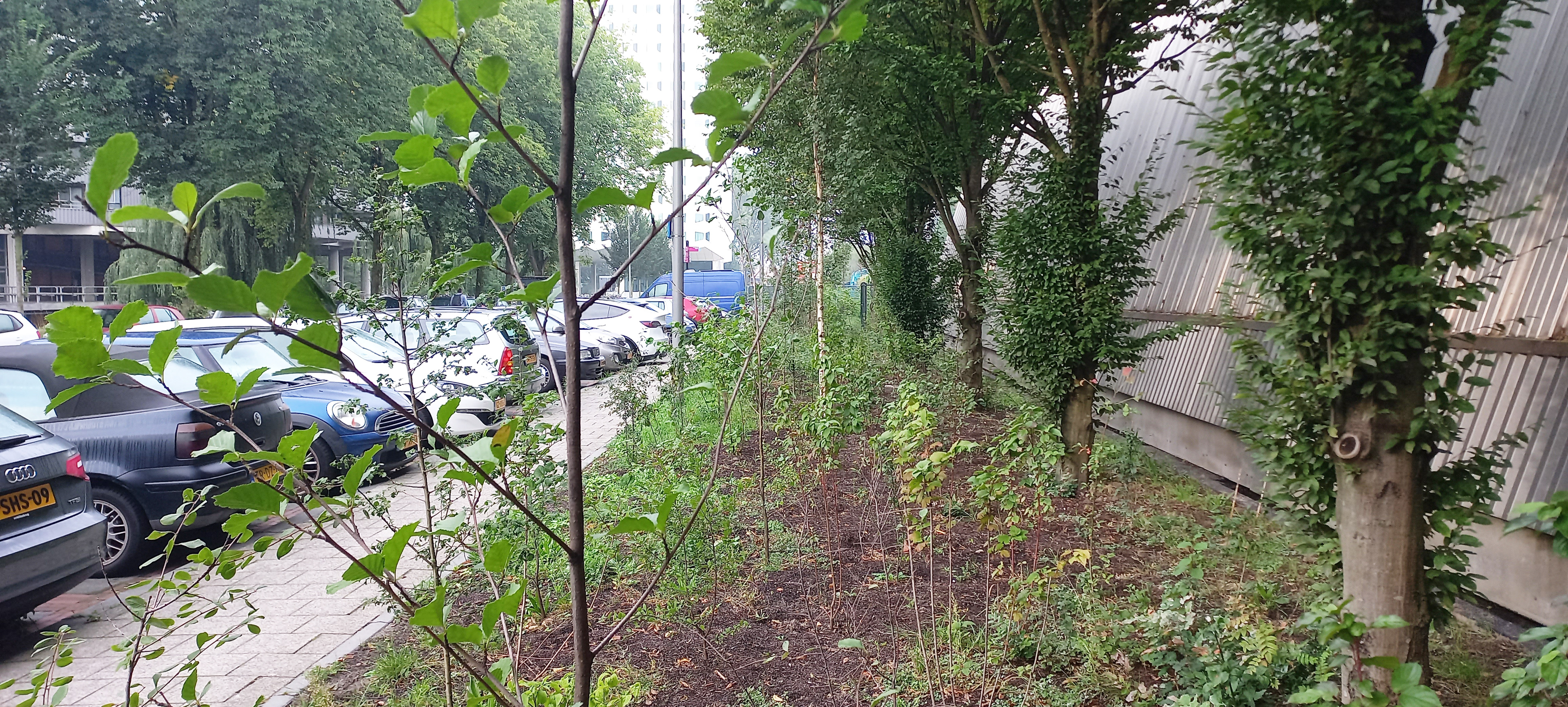
First picture from the 700m2 preliminary test realised together with the master students from the Faculty of Architecture and the Built Environment, TU Delft. First plant development 6 months after implementation.
Project Data
Location
Scope of study: South Holland, The Hague, Delft and Leiden
Public space design: Laakkwartier in The Hague with pre-test in the TU Delft Campus
Assignment
Program framework: Building out of the Soil
Status
Fase 2 - on-going
Collaboration
